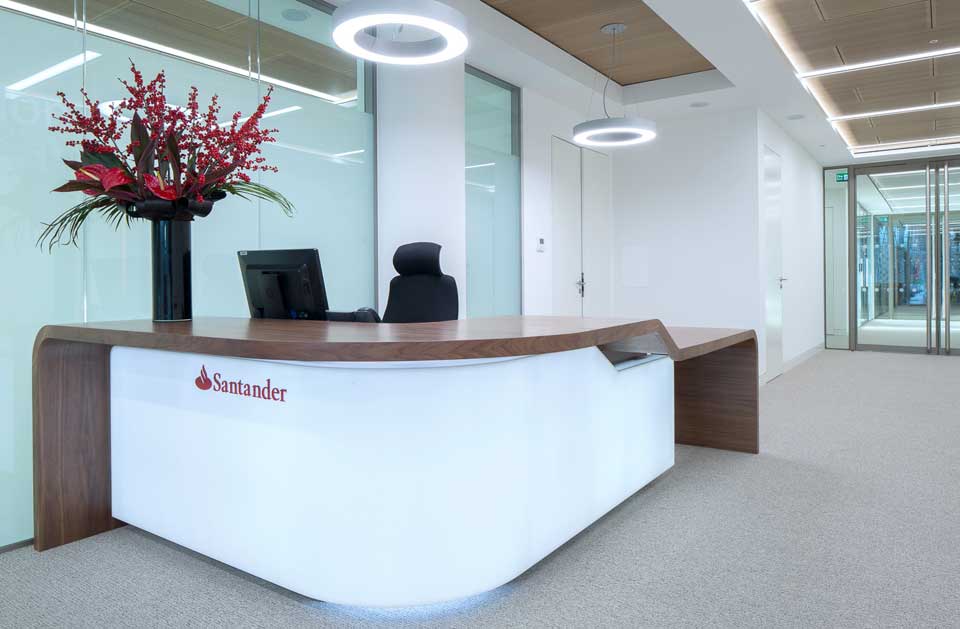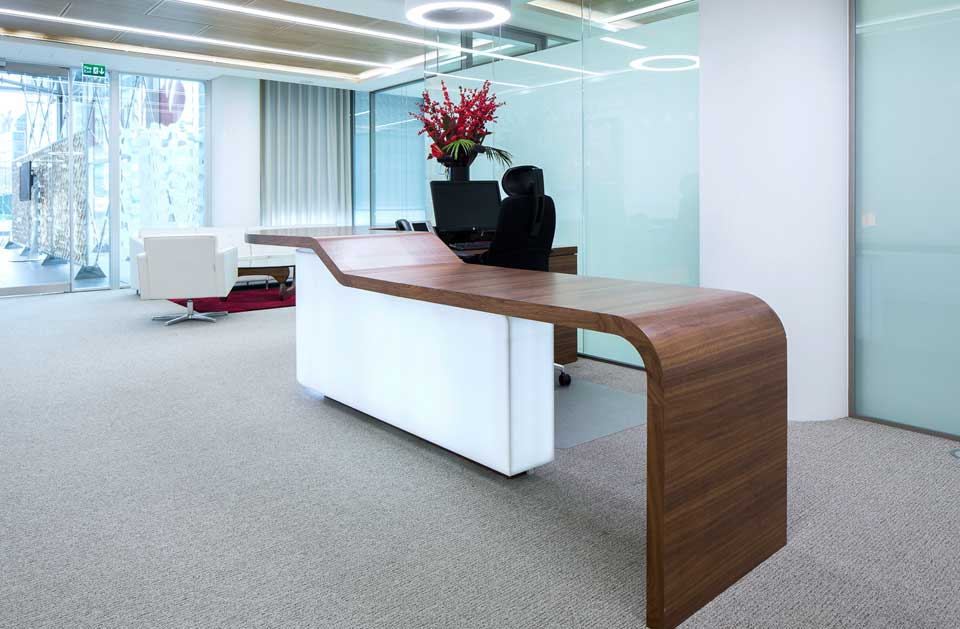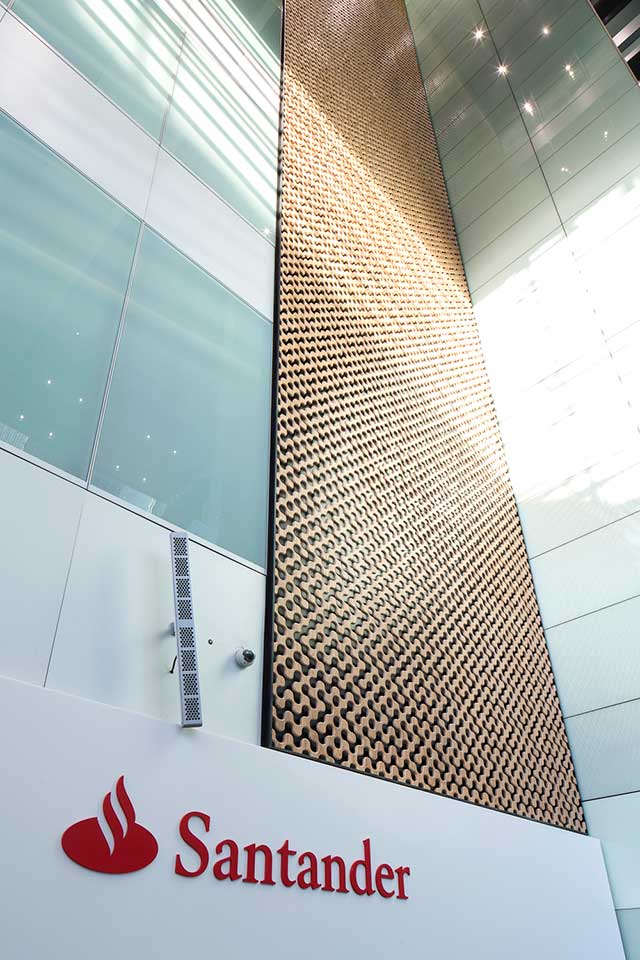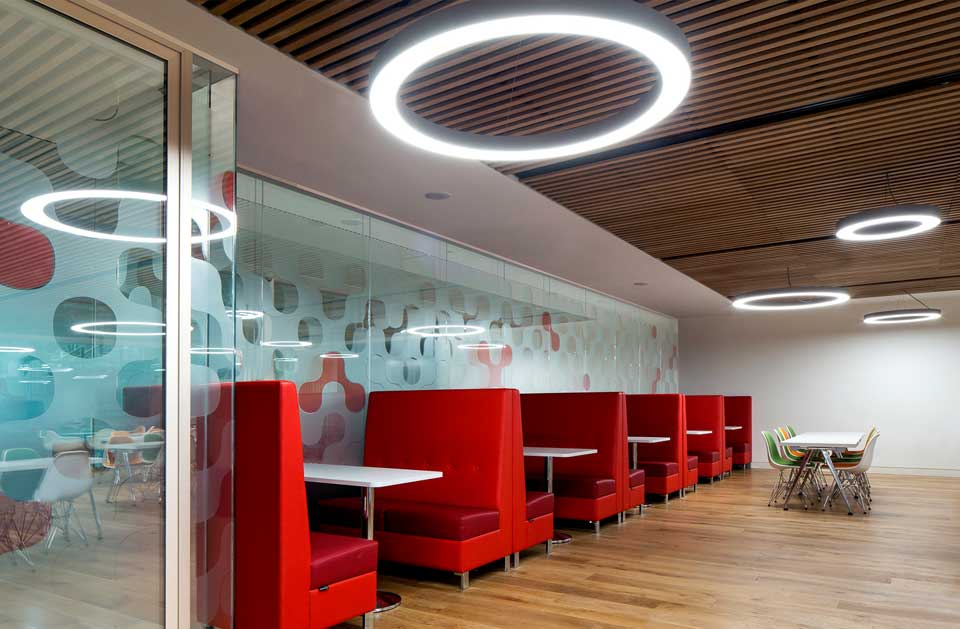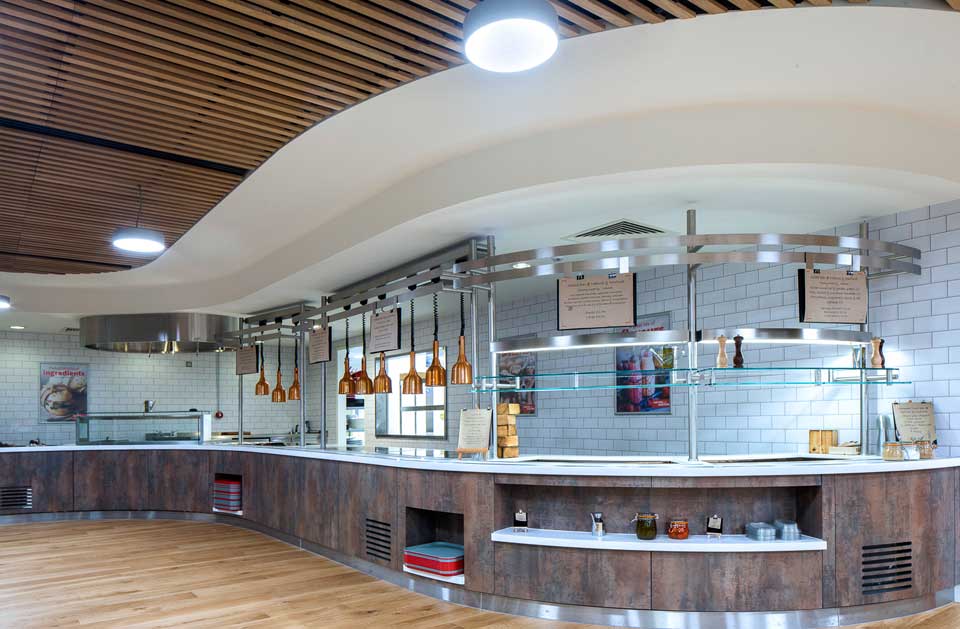PROJECT SANTANDER
SANTANDER
SANTANDER
We completed a full strip out and refurbishment to the ground floor whilst it remained occupied for Client Santander.
Works included structural alterations to the façade and the Cat B fit out to the following areas; office space, reception area, VIP conferencing suite, VIP toilets, gym, shower & changing rooms, catering kitchen, restaurant & coffee bar, breakout areas and teapoints, meeting and conferencing rooms, 2 comms rooms, facilities management area, new roof plant, basement area containing storage and security offices, relocation of internal and external ATM’s.

