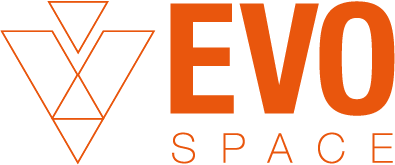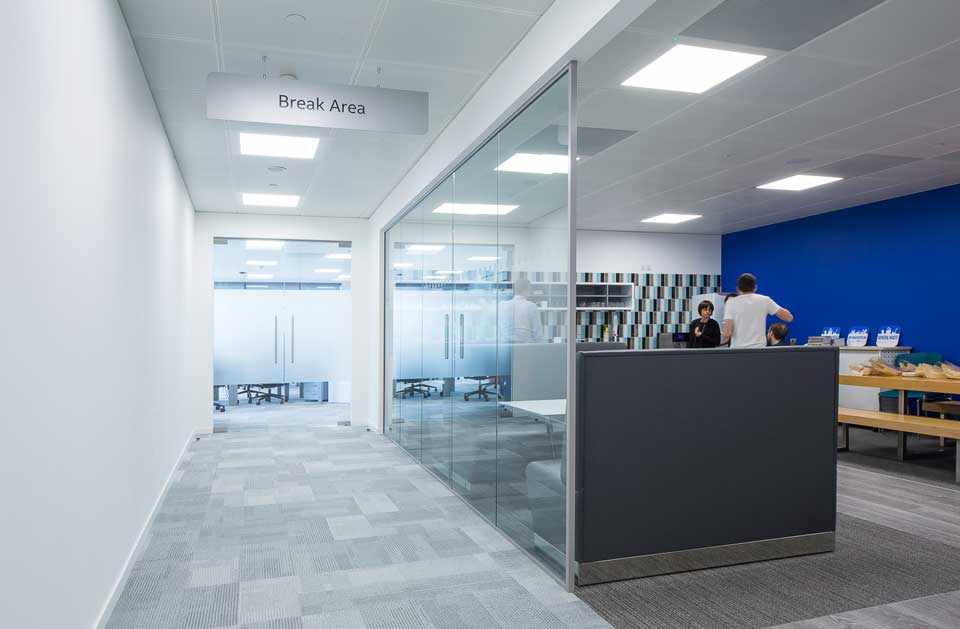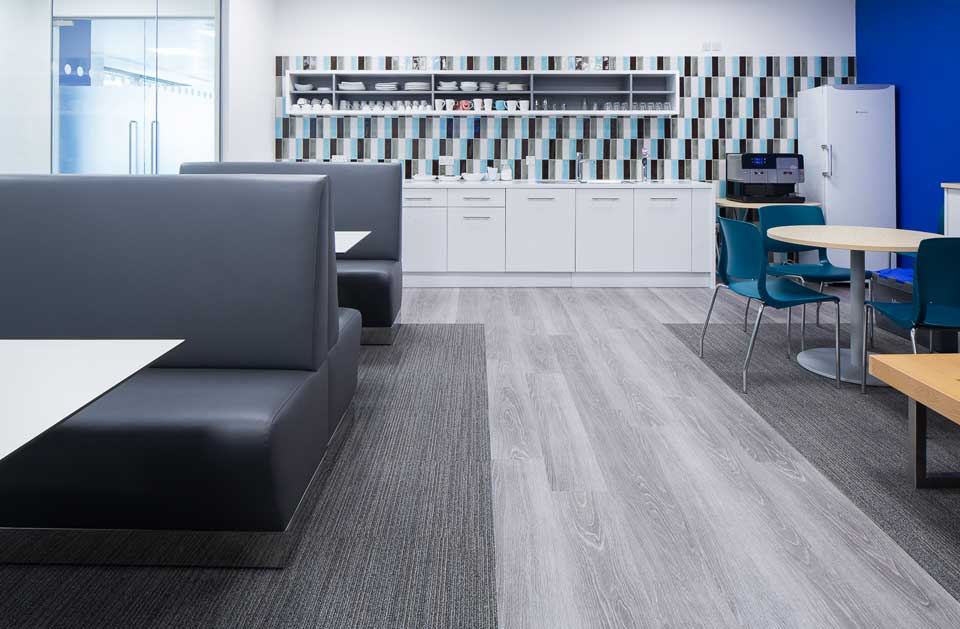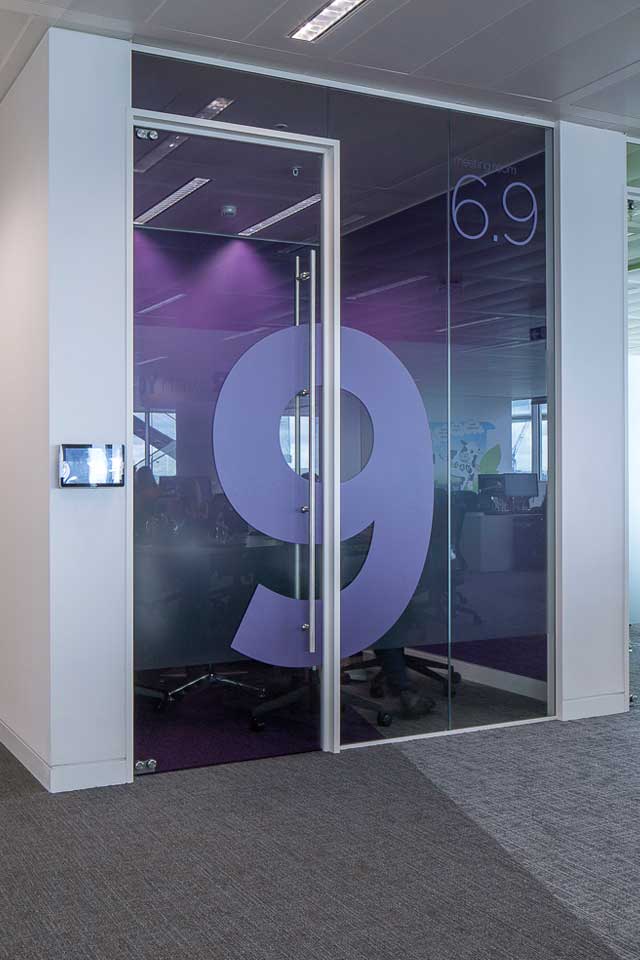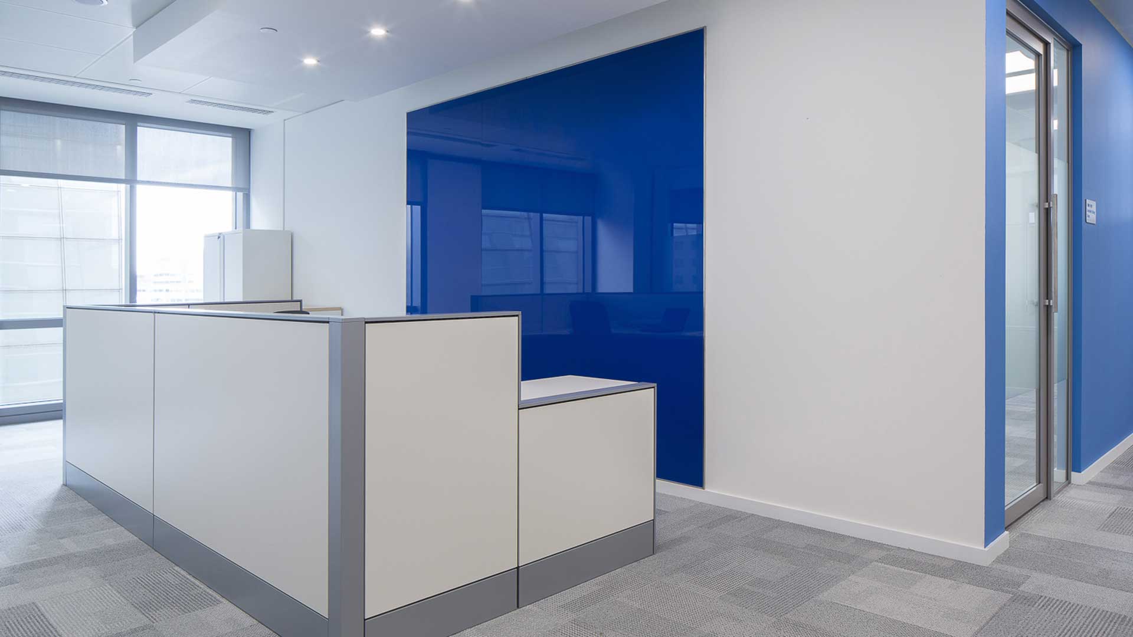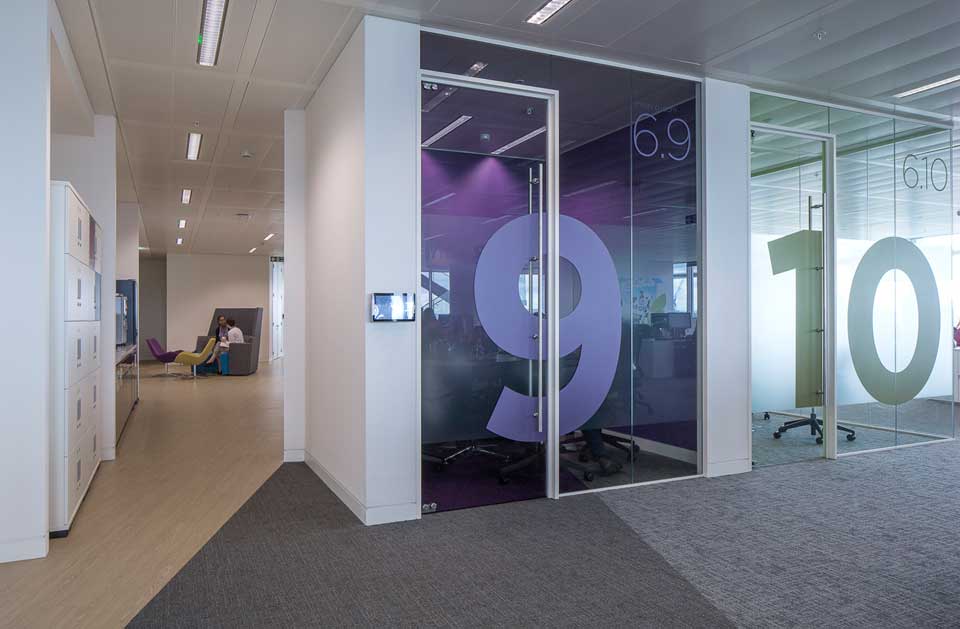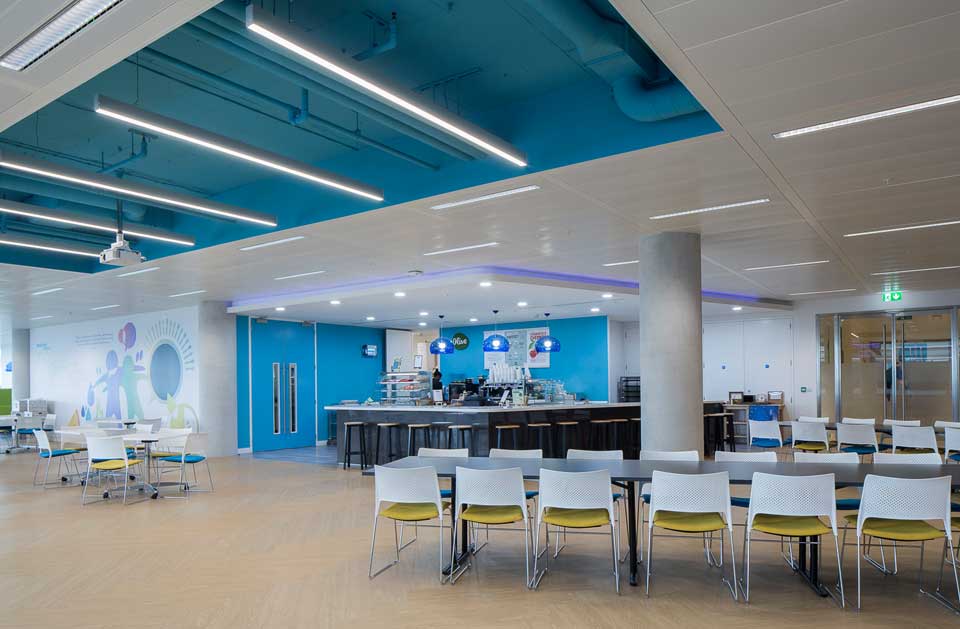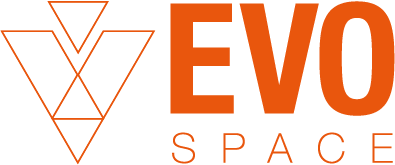PROJECT DANONE
DANONE
DANONE
A complete Cat B fit out of a new build office space over two phases near Chiswick Park London, for a multinational market leading Client specialising in dairy, early life and medical nutrition products.
Working closely with the design team, the Client and the Client’s steering committee to help all involved to generate the inception, visualisation and creation of their vibrant collaborative workspace.
A full catering kitchen to serve the staff that moved into the space, an ambient refrigeration and commercial shelving displays to create a live in-house marketing display area, were incorporated into the design.
